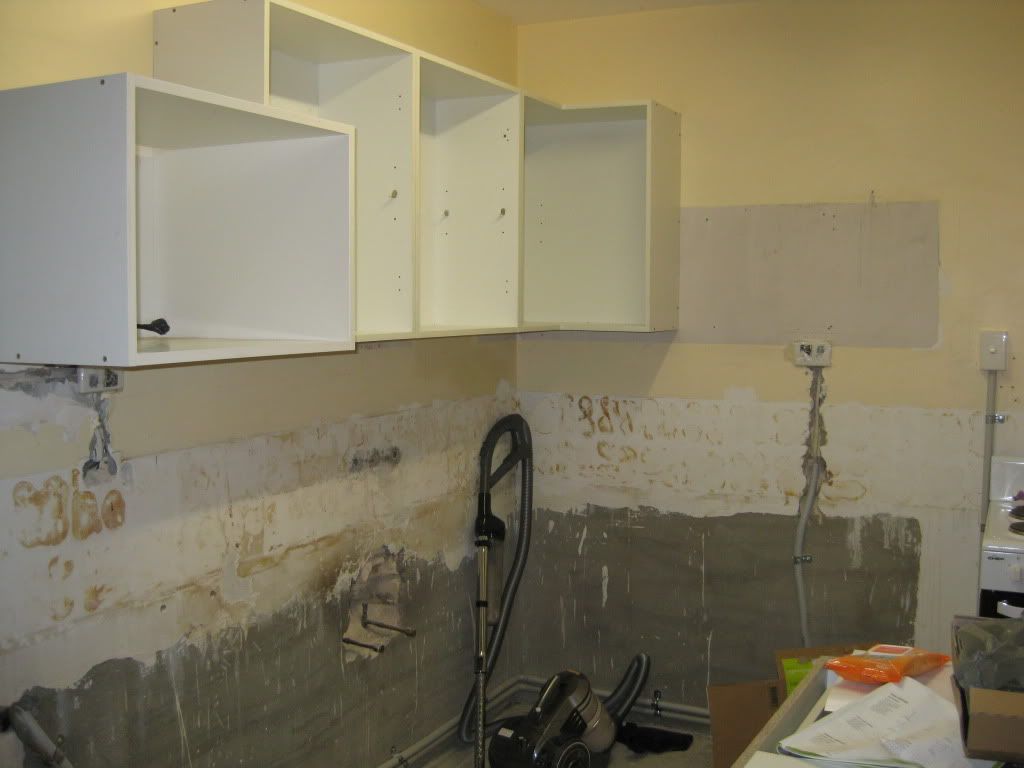The work continues steadily on the kitchen.
 |
| Some of the overhead cabinets installed. |
The electricians came today. It turns out that it was the stove cable that was cut (as we suspected) so thankfully it was easily. We also had the old stove disconnected and the new one put in. The existing power points needed replacing and moving, and we needed new power points as well. The new cables were put in for the hot water system. The electricians and the plumbers will all be back tomorrow, hopefully to finish all the specialist work off.
We started putting in the overhead cabinets today. The underbench cabinets were all put together yesterday (although I didn't put a photo up then.)
 |
| The underbench cabinets and drawers assembled |
We had decided to change the pantry plan (again.) The one which is available with the kit we are using is as deep as the underbench cabinets - that is, 580mm deep. Now that we can actually see where everything will be, it confirms a thought that we had earlier - the pantry will simply stick out too far. It will take up too much floor space and will cut the large room off. We were really wanting a more open room but the pantry will prevent that. Since we can't get one to match the kit, we are hoping to find a narrower one which will match. Hopefully we can do so by just swapping some handles over. The pantry will be stand alone against it's own wall, so it doesn't need to click in with anything which opens up our options a bit.


No comments:
Post a Comment